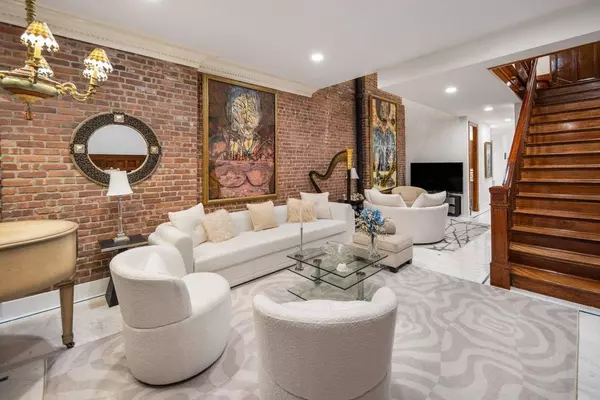
263 W 93rd Street Manhattan, NY 10025
4 Beds
7 Baths
UPDATED:
11/01/2024 05:44 PM
Key Details
Property Type Townhouse
Sub Type Townhouse
Listing Status Active
Purchase Type For Sale
Subdivision Upper West Side
MLS Listing ID PRCH-7852271
Style Prewar
Bedrooms 4
Full Baths 5
Half Baths 2
HOA Y/N Yes
Year Built 1897
Annual Tax Amount $56,916
Property Description
Step into a world of sophistication in this exquisitely renovated 5-story townhouse on the Upper West Side. Featuring a custom elevator that effortlessly services all five levels, this residence is a seamless blend of historic elegance and contemporary luxury.
Meticulously restored, this remarkable home retains its late 19th-century charm while incorporating modern amenities, including all new electrical, plumbing, and systems. Every aspect of the renovation has been thoughtfully executed, preserving the original character of this 1900s gem.
As you approach the property, the beautifully restored façade captivates with its wood and glass arched entry doors leading to a marble foyer, where a second set of intricately designed wood and stained-glass doors offers an added layer of privacy and security.
Upon entering, you’ll be welcomed by a striking restored wood staircase and a double-height entry showcasing soaring 22-foot ceilings. The expansive custom kitchen is a chef’s dream, featuring elegant marble countertops, top-of-the-line appliances from Sub-Zero, Wolf, and Cove, and two wine refrigerators—all with access to a serene backyard oasis. The parlor level is designed for entertaining, boasting a spacious living room and a grand dining room that comfortably accommodates ten, complete with a restored fireplace and rich wood wainscoting.
On the third floor, the private primary suite awaits, offering an oversized bedroom with nearly 11-foot ceilings, a custom dressing room, and a spa-like bathroom adorned in white Thassos marble, complete with a walk-in spa shower, dual vanities, and a deep-soaking Jacuzzi tub. The fourth and fifth floors feature three additional bedrooms, three bathrooms, and two inviting roof terraces.
The basement level has been fully renovated, runs the entire length of the home, featuring 9-foot ceilings and a full bathroom. This is an exceptional space allowing one to create a use that works best for their lifestyle.
Outside, experience tranquility in the landscaped garden filled with mature trees, a rooftop terrace with captivating city views, and a patio terrace on the fourth floor. Spanning approximately 6,000 square feet, this residence includes four bedrooms, five full bathrooms, and two powder rooms. The finished basement, extending over 1,150 square feet, currently serves as a spacious gym but can easily transform into a staff room, playroom, or home office—adaptable to suit your lifestyle.
Enhanced by oversized windows on every floor, the townhouse invites abundant natural light, while the beautiful garden and tree-lined street views create a serene ambiance. Modern comforts such as central air conditioning, Hyper heat heating, video security, a fourth-floor laundry room, and custom closets complete this extraordinary offering.
Originally designed by renowned architect Alexander Welch and built in 1897 by W.W. & T.M. Hall, this townhouse is steeped in history. The meticulous restoration completed in 2020 by the acclaimed architectural firm Badaly & Badaly has revived its former glory.
Ideally situated just a block from Riverside Park and surrounded by the best of the Upper West Side—cultural amenities, shopping, and dining, including Whole Foods and Trader Joe’s—this residence is easily accessible by multiple subway lines and cross-town buses.
Don’t miss the opportunity to make this exceptional residence at 263 W 93rd Street your new home and embrace a refined Upper West Side lifestyle.
Note: Some photos are virtually rendered to illustrate potential modern aesthetics.
Location
State NY
County Newyork
Zoning R8
Interior
Interior Features Elevator
Flooring Wood
Fireplaces Number 1
Fireplaces Type Wood Burning
Furnishings Unfurnished
Fireplace Yes
Appliance Dishwasher
Laundry Common On Floor, Common Area, Laundry Room
Exterior
Exterior Feature Building Barbecue, Building Garden, Barbecue, Garden
View Y/N Yes
View Other
Porch Building Deck, Building Patio, Deck, Patio
Private Pool No
Building
Lot Description Garden
Dwelling Type Townhouse
Story 5
New Construction No
Others
Pets Allowed Pets Allowed
Ownership None
Monthly Total Fees $4, 743
Pets Description Building Yes, Yes







