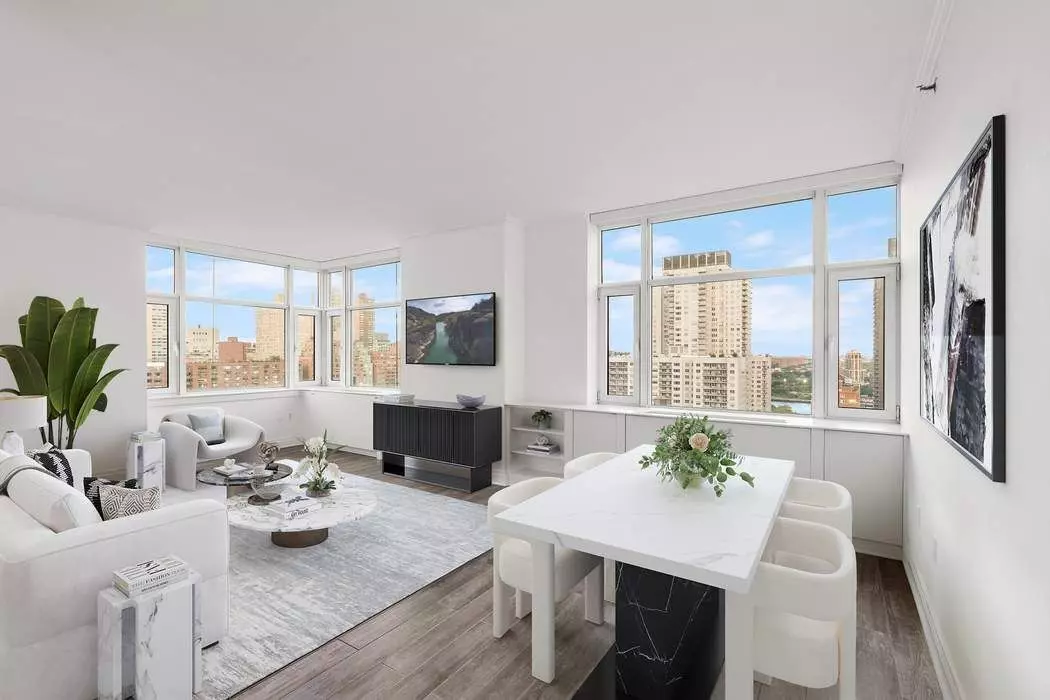
404 E 76th Street #18A Manhattan, NY 10021
2 Beds
2 Baths
1,475 SqFt
UPDATED:
10/31/2024 11:46 PM
Key Details
Property Type Condo
Sub Type Condo
Listing Status Active
Purchase Type For Sale
Square Footage 1,475 sqft
Price per Sqft $1,322
Subdivision Upper East Side
MLS Listing ID PRCH-35078332
Bedrooms 2
Full Baths 2
HOA Fees $2,066/mo
HOA Y/N Yes
Year Built 1999
Annual Tax Amount $25,164
Property Description
Step into a spacious foyer that leads to an open floor plan perfect for modern living. The sunlit living and dining area features wide-plank premium porcelain floors and ample wall space for your art collection. The L-shaped, windowed chef’s kitchen is equipped with stainless steel appliances and a breakfast counter with stunning views, making it ideal for both casual dining and culinary creations.
The grand primary bedroom offers an en-suite bath and two large closets, including a walk-in for all your wardrobe needs. The generously sized second bedroom has a large closet and an adjacent full bath, providing comfort and convenience for guests or family members. As an added bonus, there is an in-unit washer/dryer and programmable motorized blinds.
The Impala, designed by Michael Graves, is a premier condominium offering exceptional services and amenities. Residents enjoy a full-time doorman and concierge service, a state-of-the-art fitness center with steam, sauna, spa, and massage rooms, and a business center with a conference room. The building also features a children’s playroom, secure bike room, storage room, on-site garage, and an expansive private courtyard for relaxation.
Located near John Jay Park and the East River Esplanade, the residence offers easy access to gourmet markets as well as numerous new restaurants and cafes. Convenient transportation options include the FDR Drive, Q and 6 trains, and crosstown buses at 72nd and 79th Streets.
This pet-friendly and smoke-free building offers a perfect blend of luxury and convenience. Don’t miss the opportunity to make this spectacular residence your new home.
The projected real estate tax assumes a 17.5% reduction under the cooperative/condominium abatement – Real Property Tax Law § 467-a. Purchasers are advised to consult a tax professional to determine eligibility for the abatement program.
Location
Interior
Interior Features Entrance Foyer, Elevator, Kitchen Window, Storage
Furnishings Unfurnished
Fireplace No
Appliance Dryer, Washer/Dryer Stacked, Dishwasher, Washer
Laundry Common On Floor, Common Area, In Unit
Exterior
Exterior Feature Building Courtyard, Building Garden, Courtyard, Garden
View Y/N Yes
View City
Private Pool No
Building
Lot Description Garden
Dwelling Type High Rise
Faces East
Story 31
Additional Building Garage(s)
New Construction No
Others
Pets Allowed Pets Allowed
Ownership Condominium
Monthly Total Fees $4, 163
Special Listing Condition Standard
Pets Description Building Yes, Yes







