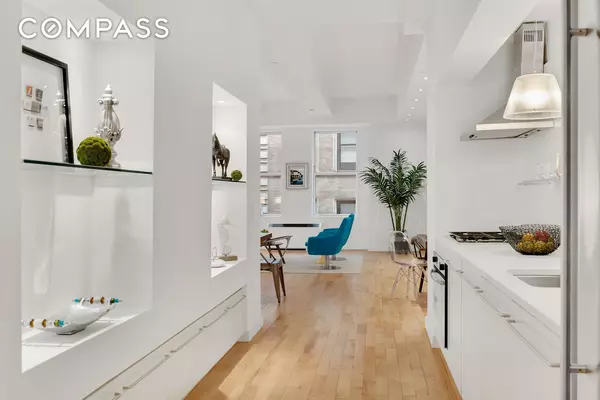
15 Broad Street #1230 Manhattan, NY 10005
1 Bath
1,418 SqFt
UPDATED:
10/31/2024 11:31 PM
Key Details
Property Type Condo
Sub Type Condo
Listing Status Active
Purchase Type For Rent
Square Footage 1,418 sqft
Subdivision Financial District
MLS Listing ID COMP-1697368557752416881
Full Baths 1
HOA Y/N Yes
Year Built 1914
Property Description
S-P-A-C-E. Welcome to loft 1230. A place to stretch your legs and explore endless possibilities. For certain, there is no better value for a property of this caliber. This spectacular loft, offers 1418sf of expansive living space. The open floor plan features two fully private home offices/interior bedrooms which offer a flexible layout for limitless configurations, and customizations. The minimalist bathroom showcases Starck designed finishes. Other noteworthy features include: high ceilings, custom recessed lighting upgrades, clean lines, unique architectural detailing, and a laundry closet with washer and dryer.
THE BUILDING:
15 Broad sits between Wall Street and Exchange Place, directly across from the NY Stock Exchange. The building previously served as headquarters to J.P. Morgan from its inception in 1914 and was converted in 2005 into the 382 unit, luxury condominium it is today. The exterior of the building is landmarked for its historical significance, while the interior was transformed by world renowned architect/designer, Philippe Starck.
THE AMENITIES:
15 Broad offers a spectacular list of amenities (included in the rent) which feature: 24-hr doorman and concierge; a full-scale gym with state-of-the-art equipment; lap-pool and hot-tub; yoga/dance/martial arts studio; 1/2 court basketball; squash court; bowling alley; his and her locker rooms with sauna; lounge/party room; billiard and ping-pong tables; children’s play room; movie screening room; and the 7th floor “Starck Park”, a fully landscaped 5,000 sf. roof-park with sensational views onto the facade of the NYSE; complete with reflecting pool, fireplace, dining tables, and lounge chairs, all for relaxation and entertaining.
NOTES:
Please allow approximately 30 days for application processing and condo board approval.
Location
Rooms
Ensuite Laundry Building Washer Dryer Install Allowed, Building Multiple Locations, Common Area, In Unit
Interior
Interior Features High Ceilings, Recessed Lighting, Sauna
Laundry Location Building Washer Dryer Install Allowed,Building Multiple Locations,Common Area,In Unit
Flooring Hardwood
Furnishings Unfurnished
Fireplace No
Laundry Building Washer Dryer Install Allowed, Building Multiple Locations, Common Area, In Unit
Exterior
Exterior Feature Basketball Court, Barbecue, Garden
Garage Valet
Porch Terrace
Parking Type Valet
Private Pool No
Building
Dwelling Type High Rise,Mixed Use
Story 42
New Construction No
Others
Pets Allowed Pets Allowed
Ownership Condominium
Security Features Security System,Security Guard
Special Listing Condition Standard
Pets Description Building Yes, No







